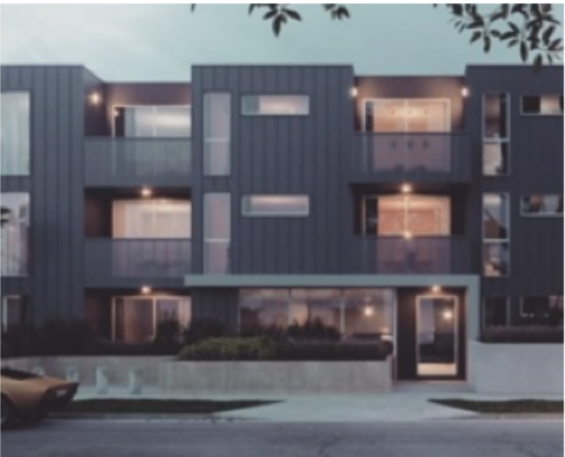THE ADU INTRODUCTORY GUIDE

WHAT IS AN ADU?
An Accessory Dwelling Unit (ADU) is a single legal residential unit that is added to a lot with an existing or proposed dwelling. The unit can be constructed via ground-up construction, a garage conversion, an addition to the garage, an addition to the primary building, or a conversion of part of the existing space within a building.
THE LOS ANGELES ADU ORDINANCE
ADUs are permitted through a ministerial process in all zones which allow for any type of residential use and where there is a proposed or existing dwelling units on the lot. Multiple ADUs may be permitted on a lot zoned for residential uses, and developed with an existing multifamily or single family dwelling.
ADUs present property owners with an alternative option to create additional studios, one and or two-bedroom units (pending the current conditions of the property and structure(s).
DETACHED ADU:
On lots with an existing multifamily dwelling, one or more detached ADUs may be permitted (which are subject to a height limit of sixteen(16) feet and minimum of four (4) foot rear and side yard setbacks).DETACHED ADU – TWO STORY ( 1 UNIT )
Free standing structure on existing open space area (pending allowable setback requirements)
Proposed second story addition above existing parking or parking carport structure (1,200 sa. ft. max)

DETACHED ADU – SINGLE STORY (1 OR 2 UNITS)
Free standing structure on existing open space area (pending allowable setback requirements)
Proposed second story addition above existing parking or parking carport structure - (restriction of max 16-foot total height)

ATTACHED ADU:
One or more ADUs can be created within the existing space of a multifamily dwelling, and inside a single family unit. The number of (attached) ADUs shall not exceed 25 percent of the number of existing permitted units in a multifamily structure.ATTACHED ADU – TUCK UNDER PARKING
Existing tuck under parking
Existing laundry rooms, boiler rooms, storage rooms, basements, etc.

ATTACHED ADU — EXISTING SPACE
Existing tuck under parking
Existing laundry rooms, boiler rooms, storage rooms, basements, etc.

ADU Reference Table:
Multiple ADUs are permitted within EXISTING multifamily structures, EVEN IN UNUSED SPACES, such as:
- storage rooms,
- boiler rooms,
- passageways,
- attics,
- basements, and
- garages.
(proposed unit(s) must comply with state building standards)
ADUs may be created within nor-livable spaces regardless of zoning inconsistences such as parking and open space.

REDUCED COSTS AND BURDENS FOR DEVELOPING ADUs
- Cities must approve ADU applications within 60 days, without a hearing or discretionary review.
- For ADUs permitted by 2025, cities cannot require the owner to live at the property.
- Cities cannot charge any impact fees for ADUs under 750 sq. ft; fees for larger ADUs are limited.
- Homeowners associations must allow the construction of ADUs.
- ADUs can be developed at the same time as a primary unit, under most of the same rules.
- A city must delay code enforcement against an existing unlawful ADU to allow it to be legalized.
Note:
local city municipal agencies such as, but not limited to, LADWP, BOE may have significant delays beyond 60 days due to COVID-19, and if additional assessments are required during the plan check process.
